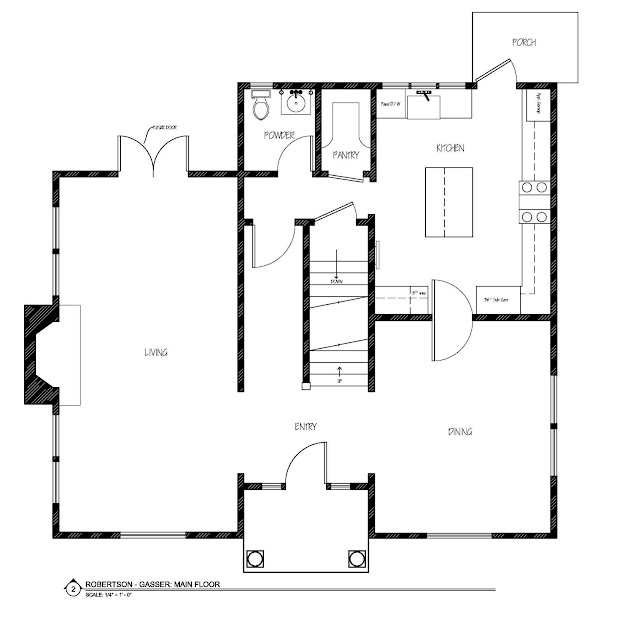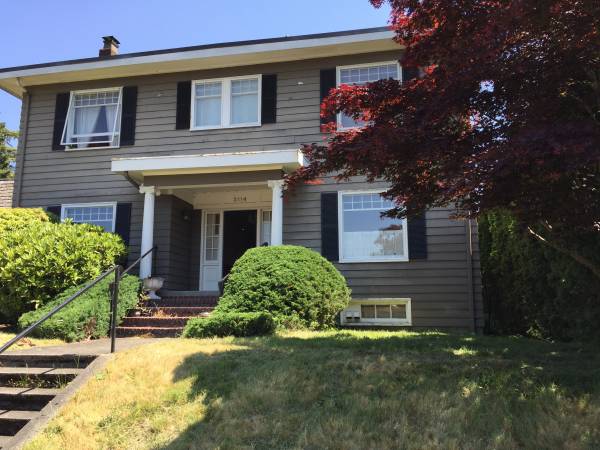Also! Our kitchen cabinets are partially installed. As is typical, they could only get so far before the countertops needed to go in, so our kitchen is sitting in limbo until slabs are installed next week. Quickly followed by appliances.
But I'm ahead of myself, because before any of this could happen, we had to re-arrange things and create some new spaces.
The Basement:
If you recall, the basement was virtually a box with a few support walls in places. We've planned ahead for the future by marking off some space that can someday be a 4th bedroom (after it meets all egress requirements for safety (until then, it's open studs)).
We've made a mudroom that will act as a wet entrance from our alley and backyard. The mudroom also has a shop space off of it that will be the home base for all of our future projects (the list is long). Also, with a very "vintage" garage, it's the best place for tools and time spent improving. For a future owner with little use for a workshop, it can function as a store room.
You'll see that all our systems moved in to the two closets that were already here, but underutilized. We've moved to a tankless hot water heater and an air-handler for our heat pump.
At the base of our stairs is still a bathroom, but now there is a small vestibule that leads to the future bedroom and a laundry. The rest of the basement will be devoted to a bonus room with a large finished closet for storage.
The Main Floor:
We've created some new spaces here, as thankfully, none of the walls were load-bearing in the kitchen and the re-arranging allowed us to expand the kitchen and create a pantry and powder. The circular floorplan was re-inforced as now you travel through a hallway to get to the kitchen, rather than crossing through a breakfast room.
While it is a hallway with 5(!) doors, this was originally designated as the "service" section of the house, so it still feels very true to the original intention. We're wallpapering this hallway as well, since it's visible from the entry and kitchen, so while it's very much a public space, it functions on multiple levels and won't feel like you're in a different section of the house.
The kitchen now spans 16'-0" in length and with some thought, it was enough to eek out an island rather than a peninnsula. My husband and I both cook a lot and love to entertain, so having a kitchen with as much work surface was very important to us. Seeing it go in last week has us both gobsmacked -- we're walking around thinking we've won the lottery since our last kitchen was decidely a "one-butt" space. We practically had to climb over each other to accomplish anything.
The Second Floor:
Looking back on the second floor, there was no master bathroom or shower and the closet space was awkward and small. Also, the arrangement left the "4th bedroom" useless. With some re-configuring, we've added another bathroom to the mix, as well as a walk-in closet.
The arrangement of our windows, doors and floor joists didn't leave many options for the configuration, but what we've ended up with is ample for a city bathroom. The walk-in shower is 3'-0" x 5'-0" and the bathroom vanity has tons of storage for us, despite one sink. For us, it felt like one sink was a good trade-off for big drawers on a 5'-0" vanity.
The other change you'll see is the move to a French door at the top of the stairs. Originally, this door to the deck was through a bedroom. Changing out the short, wide windows to a french door has changed the landing dramatically. It's amazing what a difference it makes to the space and having the deck so accessible really makes the house feel bigger. We hadn't been on the deck in about two months since the old door came out long before the new one arrived, and it's amazing how great it feels to have it back.
One last note: To preserve the classic layout of the 4 doors leading to a room in each corner of the house, we changed the old bedroom door to a linen closet. While we have some storage upstairs already, it will be awesome to have shallow shelves for towels, table linens and sheets that are separate from the household things I can imagine in the original deep cupboards/drawers. Sacrificing a little bit of the walk-in-closet was worth keeping the door -- anything to help this renovation feel as natural as possible.
Woof, I think we're caught up on the plans. Maybe we're in store for some shorter posts in the future!
- Kate

































.JPG)
.JPG)
.JPG)
.JPG)
.JPG)

.JPG)
.JPG)
.JPG)
.JPG)
.JPG)

.JPG)
.JPG)
.JPG)

.JPG)
.JPG)

.JPG)
.JPG)
.JPG)
.JPG)

.JPG)
.JPG)