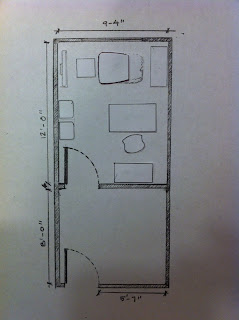For those of you who might recognize my writing style and have been reading blogs for a long time, I kept up a blog for a few years way back when called "snobertson." You'll see in my instagrams that I still use the handle, although I've only recently owned up to it. Blogging fell by the wayside for a few years, but I really enjoyed the process and other people's blogs are a staple of my morning routine. I'd be lost without them. And background on the name: it's a (hopefully?) good-hearted nickname acquired from years of opinions. I never seem to be without one, but thankfully am slowly learning when to keep my mouth shut!
I thought a good way to get to know me would be to share a few of my favorite things and rooms. Obviously, Susie and I have a similar aesthetic or we would never get anywhere, but we don't always think and act as one, so here is my take on a few favorite rooms:
Me, at my most formal, would look like this room from Phoebe Howard. I love her rooms. But something Susie and I talk about all the time is how to re-interpret the South for our area. We lack the history that makes rooms like this feel charming and lots of the homes we work on are close to the water or within sight of it and demand a more laid-back approach. We've made a compromise with life in order to achieve this look by making rooms like this "Secret-Safe" -- it might cost more to put an indoor-outdoor fabric on the sofa, but guaranteed it will be the difference between using the room or letting it become a mausoleum.
Which leads me this room by Victoria Hagan. It's a big exhale in the form of a room. I will be the first one to tell you that I am not the biggest fan of the style this region adopted from who-knows-where of "Northwest Contemporary." While I love modern design, I don't love how brutal it can become and DARK. We already live in a cloudy spot! This home embodies what I wished we'd picked up from our east coast sisters. It's light and bright and charming and it's perfectly suited for being around the water, which so many of us are.
On the other side of the coin, I love me a pattern. I don't love pattern and color for pattern and color's sake, however. I love it when it's unexpected and when it ties everything together. I like mixing it and I'm often accused of considering certain patterns to be "neutrals," which I know isn't the case. But so help me if the right animal print doesn't go with everything. And I'm not talking Gorga-Jersey-fuzzy leopard. This Betsy Burnham room accomplishes a pattern on a sofa in the best possible way.
I know this room (scratch that, whole house) is on everyone's list, but that's because it's so damn good. This is what I wish I saw more of when people wanted to keep things natural and rustic. The tight color palette and streamlined furniture all works so well together. And a nod to those who remember the rest of the house, add the great room with the beamed ceilings to my list.
A huge thing about me: I am a sucker for the details. It pains me when they aren't given enough thought or when the hardware on cabinetry falls flat. Details are the things that make one house different from the next and in my opinion, it's the reason that designers will always have a job if the client recognizes the need. Builders aren't in it for those details and why would they be, to a certain extent? They are there to give you a good quality house in the best way they know how, while keeping costs down. Designers are here to give you a great quality home and that is through the details!! Grasscloth! Fabrics! Lighting! Nothing sets a home apart more than things like a good fixture (down with the boob lights!!) or millwork. And the jewelry that is a sink faucet... I won't even start down that road of missed opportunity.
First the attainable (above): I love this bathroom because it's kind of "the everyman's bath." There is nothing about this bath that keeps it from being in your house. It's totally common, yet packed with every ounce of great style and thought. No marble shower walls, no fancy fixtures and it speaks to what I mean about details. It's the bits sprinkled on top and in-between that make it perfect.
And then the more out of reach (above): It's another Victoria Hagan and it's just gorgeous. I love so many of her homes and this bath is the perfect mix of traditional with a twist (note the lucite sink stands) and the fact that it's so roomy and uncluttered is beautiful in it's own right.
I'll post some favorite things next time, I don't want to wear out my welcome on the first post.
-Kate










.JPG)
.JPG)
.JPG)
.JPG)

.JPG)


.JPG)

.JPG)
.JPG)



































